The Story of the Building of All Saints Church Turvey
Original idea and model, and incorporating the original script, by Len Savage, Church Warden Emeritus
21st February 1921 – 25th September 2009
Leonard Henry Arthur Savage was a Churchwarden from 1953 until 1998 when he retired and was appointed Churchwarden Emeritus to mark his many years of service.
Len made this model to show how All Saints Church has developed since the original Saxon building. He used the model as an aid to a talk he gave on the history and construction of the church.
This is Len demonstrating the history of the church using the model.
Len was a great raconteur and his colourful explanation of the history of All Saints sparked an appetite in his audience to explore further. For a full history of the church. see https://www.allsaintsturvey.org.uk/downloads/allsaintsturvey_guide.pdf
Len’s Script
This is a model of the church as we know it today.
But it hasn’t always looked like this. Oh, no. When the early Christian missionaries came to this country, and eventually to Turvey, the first thing they would have done would have been to erect a cross where people could meet and worship together.
The place in Turvey is where the war memorial is now. There would have been some kind of cross there since about the year 800.
Years ago, well over a thousand years, a landowner would have given a plot of land on which to build a church, and would almost certainly have given a tenth of the produce of his estate to support a clergyman.
I don’t know either the landowner or the clergyman in the years 950 – 970 but we do have a list of clergy dating from 1056 at the back of the church. Oh by the way one of them is named Savage. Number 14 on the list, John Savage, 1346.
This church, as you know, is dedicated to All Saints, so on the 1st Sunday in November in those distant days, the people must have come together and dedicated this spot to the worship of God forever, and from that time, to this, all through the centuries, we do just that.
The earliest church was Saxon built (about 950).
weather moulding on west wall,
window heads on the south side.
Doorway to tower.
Stonework on tower staircase
Twelfth century
A large extension was built on the east end. It is thought that the large slabs of stone near the north aisle were the top of the altar.
Thirteenth century
The south aisle and porch with pitch roof.
Part of the north aisle
Tower heightened
Sixteenth century
Tower raised again
Roof of nave raised with lovely timbered roof work and clerestory windows.
Addition to base of the tower to form Rector’s vestry with a store room over.
The Saxon window head is clearly visible above the roof line.
A date in the stonework above the door, 1593, is clearly shown.
All this during the Mordaunt Period
Sir John died in 1506
John the first Lord died 1562 (son)
John the second Lord died 1571 (son)
Lewis the third Lord died 1601 (son)
John the second Lord left £250 in his will to have what was known as the Mortuary Chapel built, and the magnificent monument erected. At one time, all the tombs were in the Mortuary Chapel, apart from that of John first Lord, he appears to have been in that position all the time.
A wood screen separated the north aisle seating from the tombs,
In 1601 Henry Mordaunt, the son of Lord Lewis, inherited the Mordaunt estate and was arrested and sent to the Tower under suspicion of being concerned in the Gunpowder Plot with Guy Fawkes, but that is another story.
16th – 17th century
Late 16th or early 17th century, a spire was added, at first it was thought that it was a tall spire, as the area from Olney, Turvey, Harrold and Chellington was known as the Valley of the Spires,
but it was in fact, this type of spire with a weather cock pierced with the date 1630. In 1858 the tower was struck by lightning, but the weather cock was saved and can be seen over the vestry door.
1852 – 1854
1852 – 1854 was another period of extensive building. (I have made a model of how the church was before all the work started, if anyone would like to see it afterwards.)
A lot of demolition work had to be carried out, roofs taken off, walls removed, pillar foundations strengthened etc. etc.
The nave extended with this wonderful chancel arch and timbered roof, the candle snuffer roof on the tower after 1858 and organ loft etc., all under the famous architect Sir Gilbert Scott.
The organ was given by Charles Longuet Higgins and was built by William Hill and Son, part of which is where the Mordaunt tombs were. That is why they are in different parts of the church now.
One very interesting fact has come to light since I started my research
I have been told that ever since the organ has been installed no organist has ever made a mistake whilst playing for a service. It has always been blamed on to the ghosts of the Mordaunts.
Clock presented to All Saints in 1893 by Mr. George Sargent in memory of his parents who lived in Church Terrace.
As stated all the restoration work carried out and the new organ was paid for by Mr. C L Higgins, squire of Turvey Abbey, but there were many other donations made at that time.
Colonel W B Higgins of Picts Hill, brother of the squire of Turvey House, donated the west window.
All the windows were filled with very fine stained glass, also by donations from the Higgins families.
The two large candelabra in the sanctuary were given in 1872 by Miss Baker, who was then residing at Turvey House.
This handsome oak pulpit and lectern were given by the Rev. W B Russell and his sister-in-law Miss Gorst, of Preston, Lancashire.
The Rev. William B. Russell served as a curate under the Rev. J W Hawksley at the time when all the restoration was taking place, and was appointed Rector here in 1856 until 1869.
(He had an assistant in 1854 to 1856 who went on to be Bishop of Shrewsbury in the name of Sir Lovelace T Stamer Baronet). But there is one other connection being that the Rev. William B. Russel was the great great grandfather of the wife of our Arch Deacon, Mrs Lesiter. A very small world indeed.
(The above was transcribed from Len’s original script and put together with photographs of his model by Russell de Ville in 2020.)
Len’s Crib Sheet for Building Styles
| From | To | Period |
| 600 | 1066 | Saxon |
| 1066 | 1170 | Norman |
| 1170 | 1300 | Early English |
| 1272 | 1349 | Decorated |
| 1350 | 1539 | Perpendicular |
| 1485 | 1689 | Renaissance |
| 1485 | 1603 | Tudor |
| 1558 | 1603 | Elizabethan |
| 1603 | 1640 | Early Stuart/Jacobean |
| 1640 | 1660 | Cromwellian |
| 1660 | 1700 | Restoration/Baroque |
| 1700 | 1760 | Queen Anne |
| 1760 | 1800 | Rococo |
| 1800 | 1820 | Regency |
| 1837 | 1900 | Victorian |
Len’s Note to self for end of tour
MENTION ORGAN
100 services per year 15000 in all
Odd pedal or note but blame Mordaunt ghosts
MENTION GUIDES AT BACK OF CHURCH
Suggested Price £1
SPECIAL OFFER £2

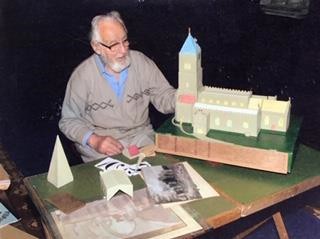
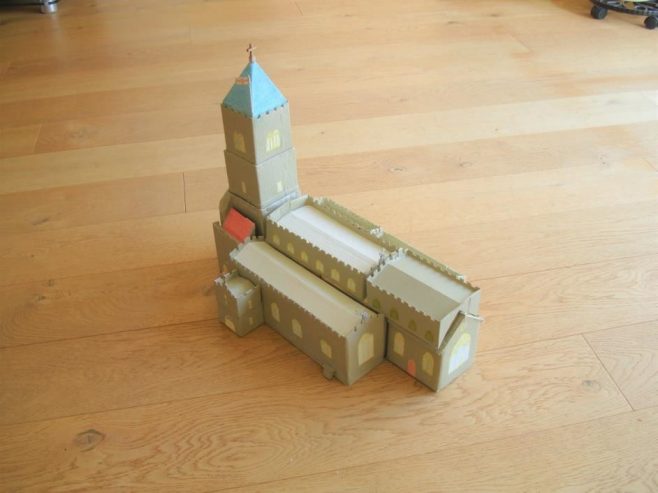
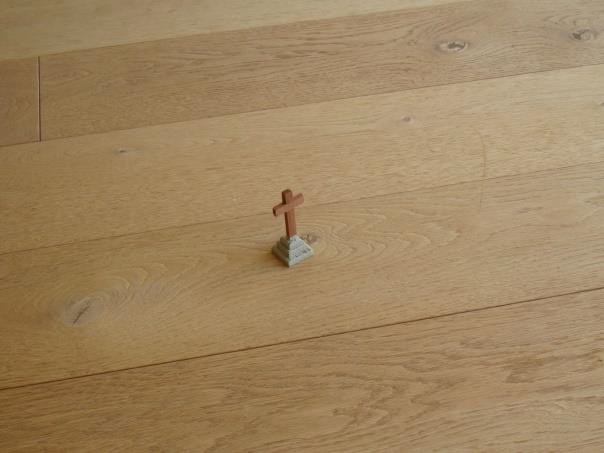
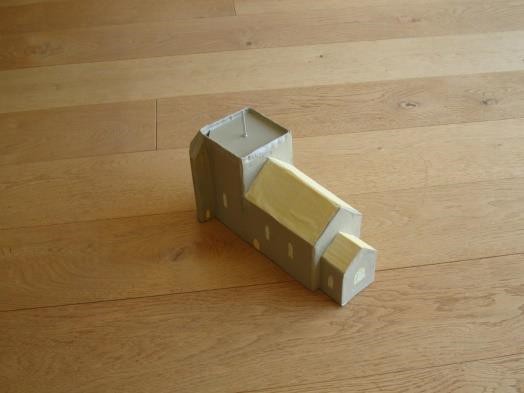
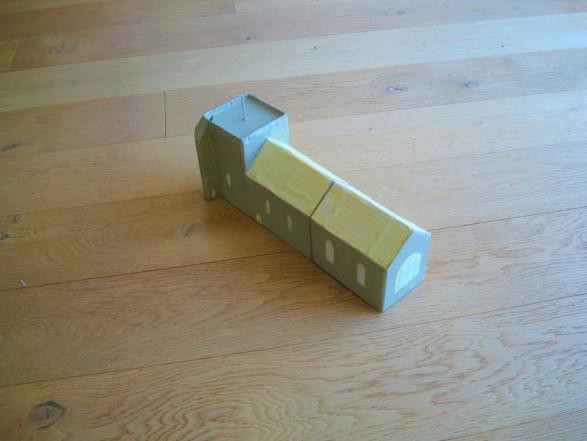
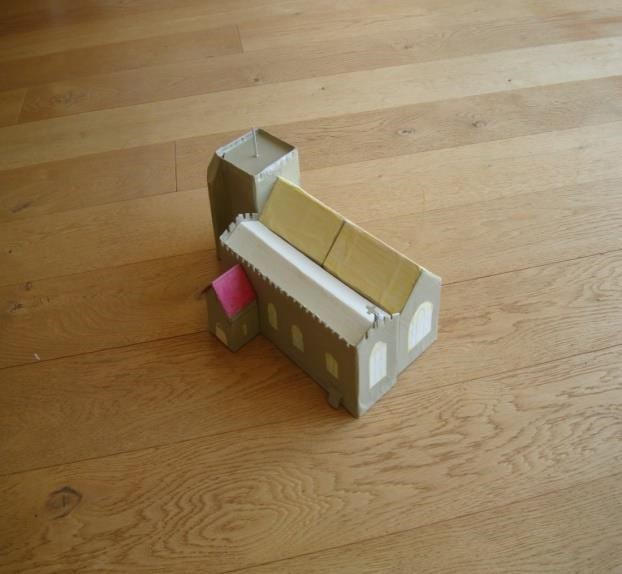
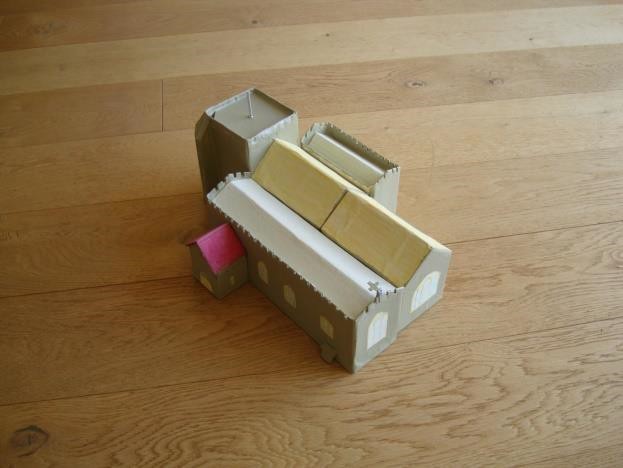
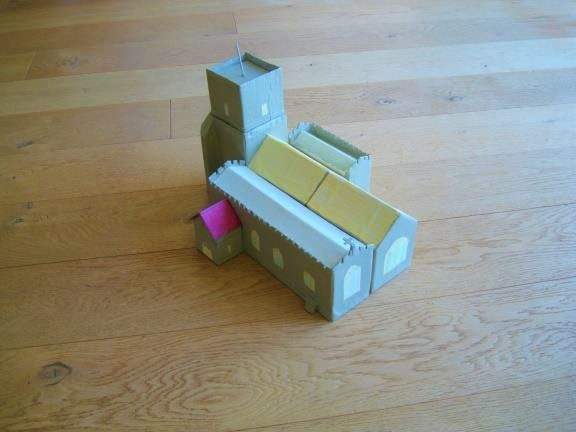
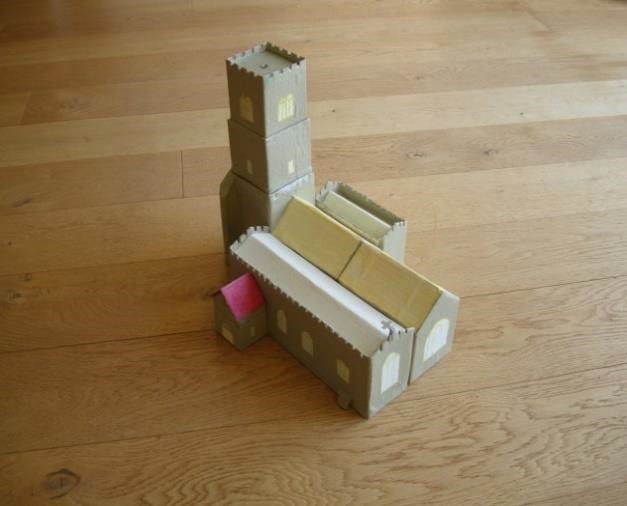
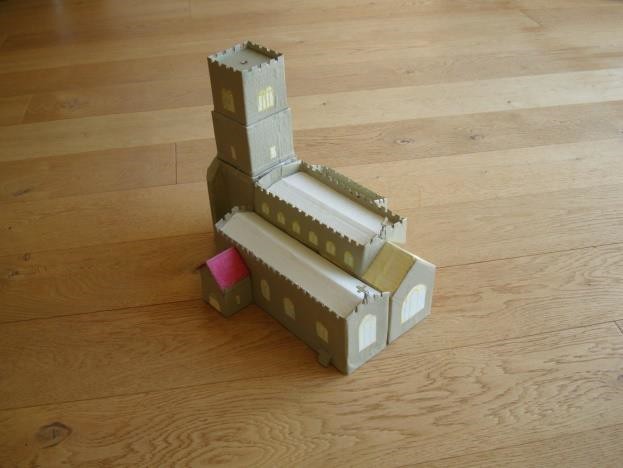
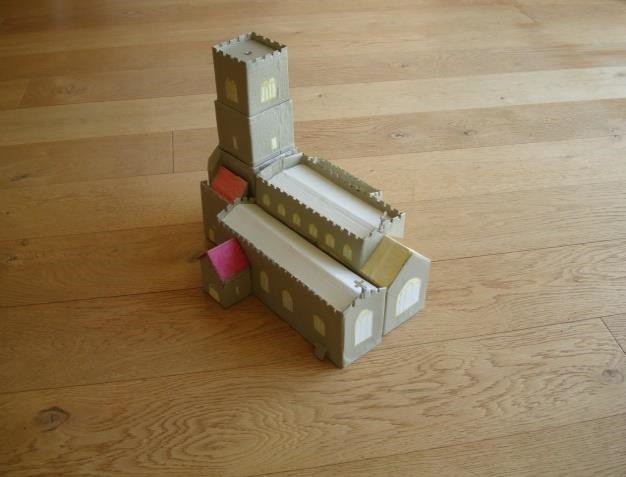
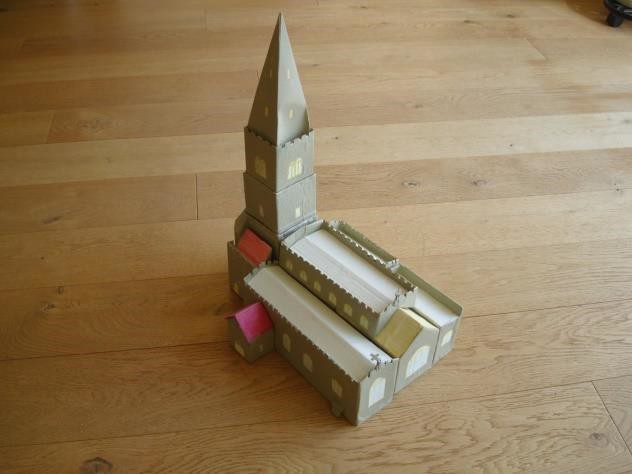
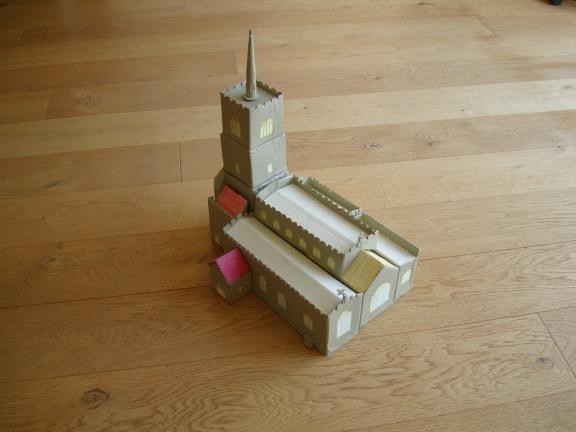
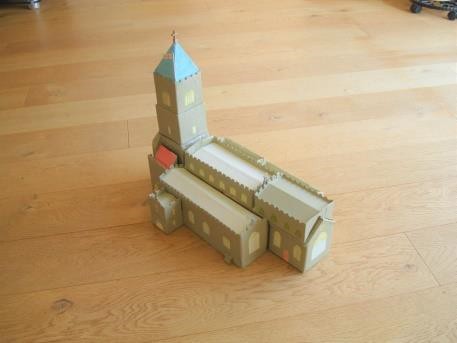




No Comments
Add a comment about this page